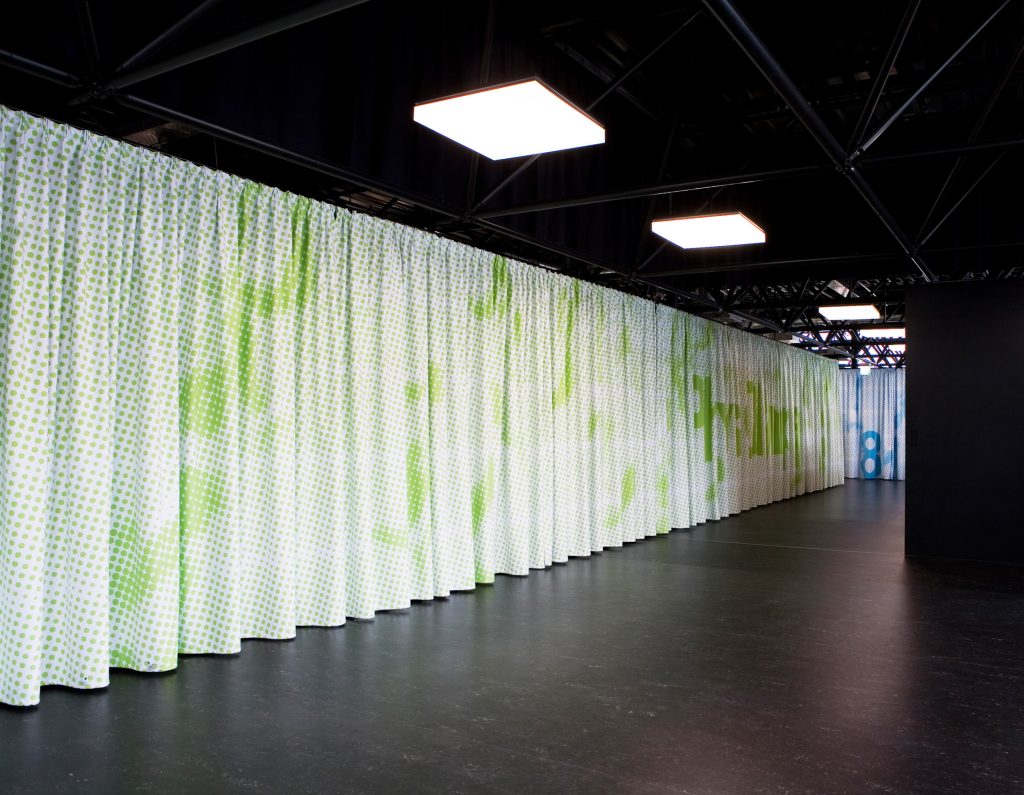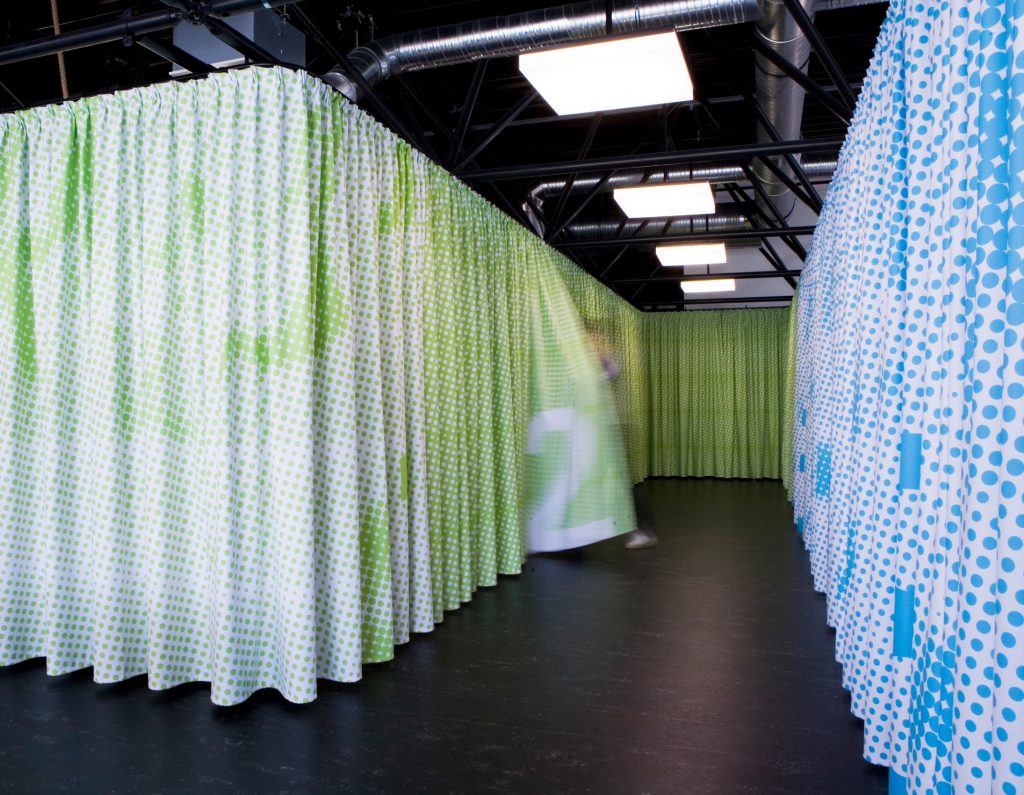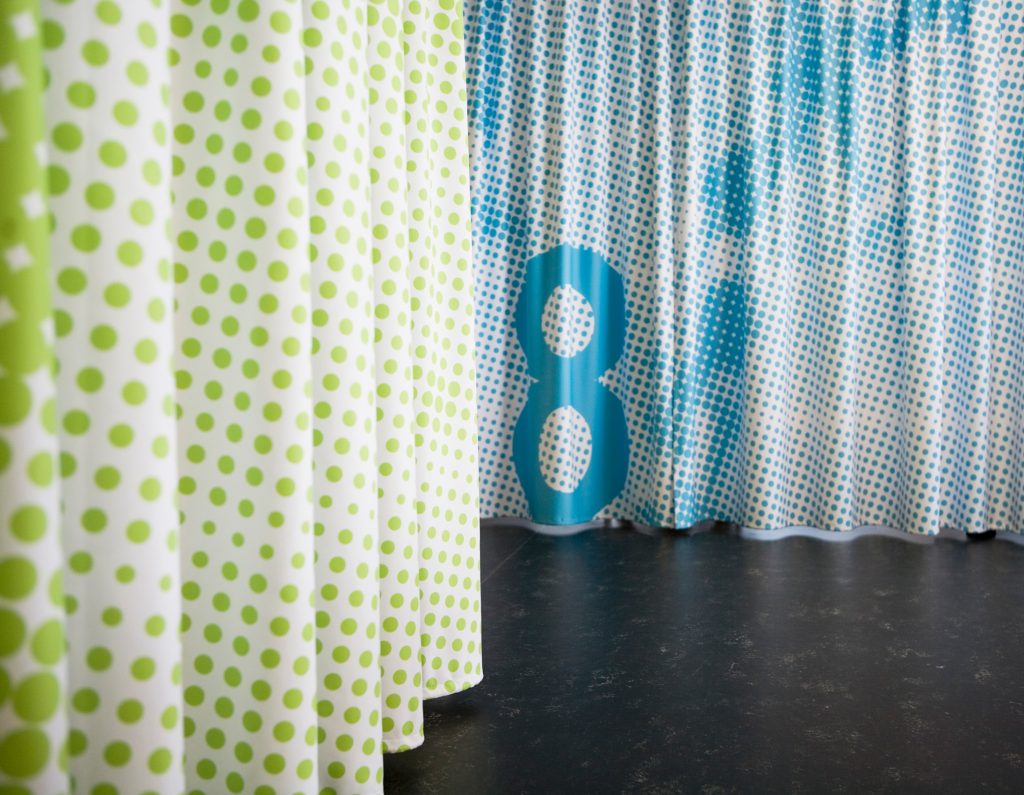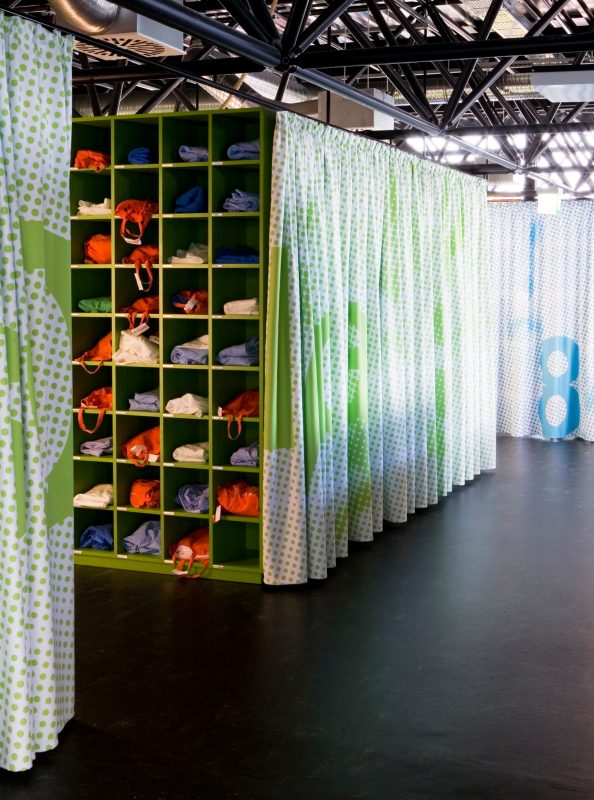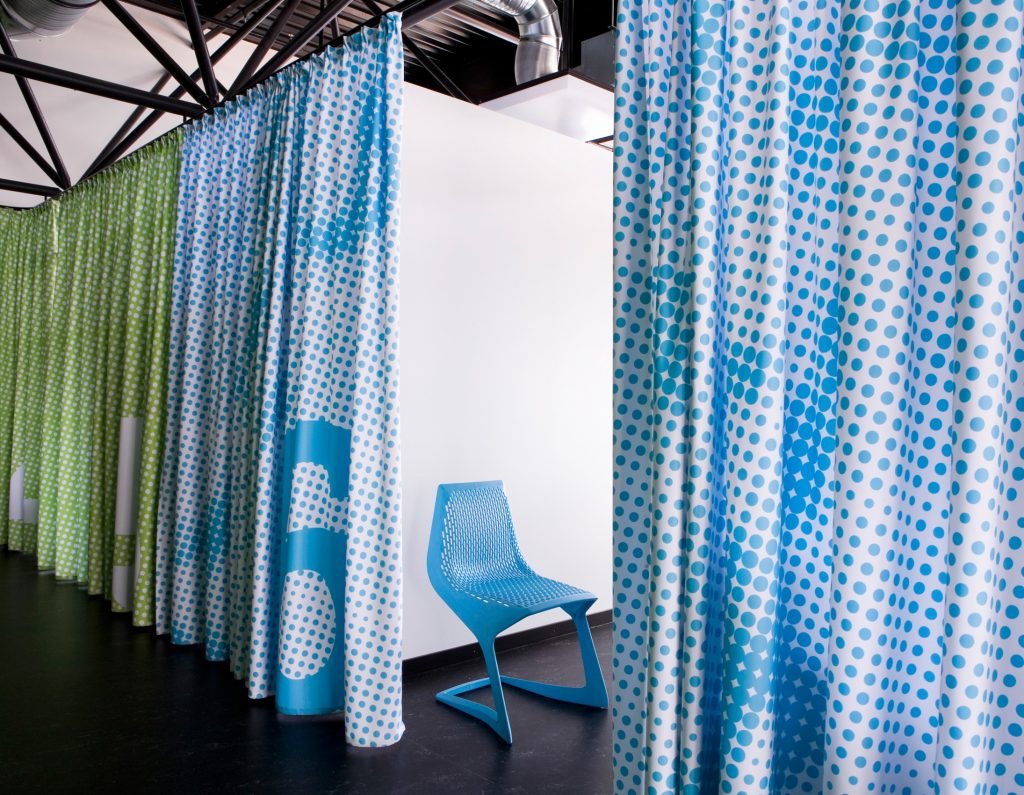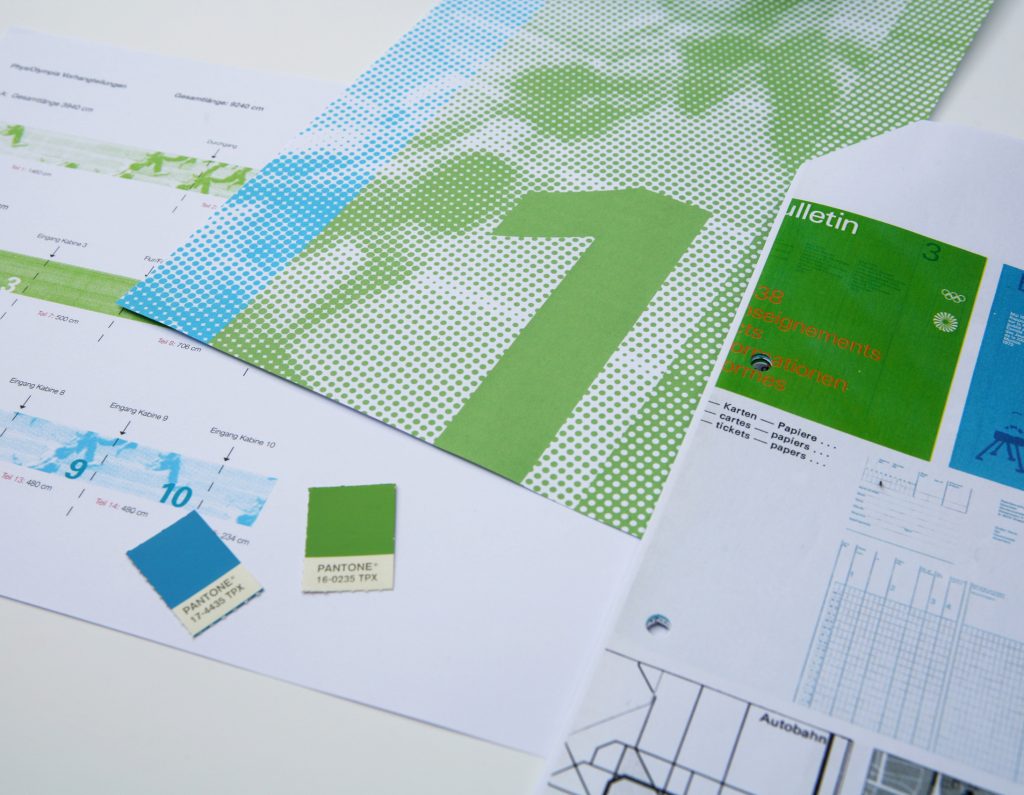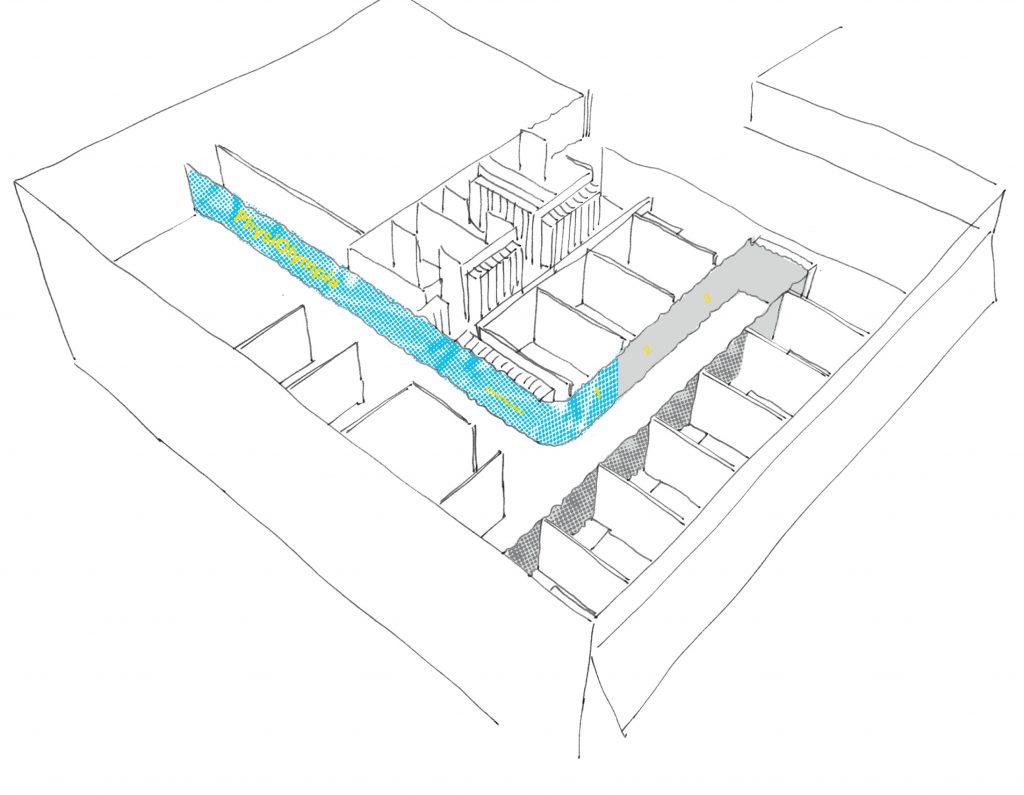Place: Physiotherapy in the Olympic village in Munich, Germany
Architects: Muck Petzet Architekten
Design/Realization: 2011
Scope of work: Space defining curtains
A long curtain winds its way through the physiotherapy room and forms the variable entrance of ten treatment rooms and a storage space.
The design language and the color choice of the digital print design is based on the graphic concept of Otl Aicher for the 1972 Olympics in Munich.
